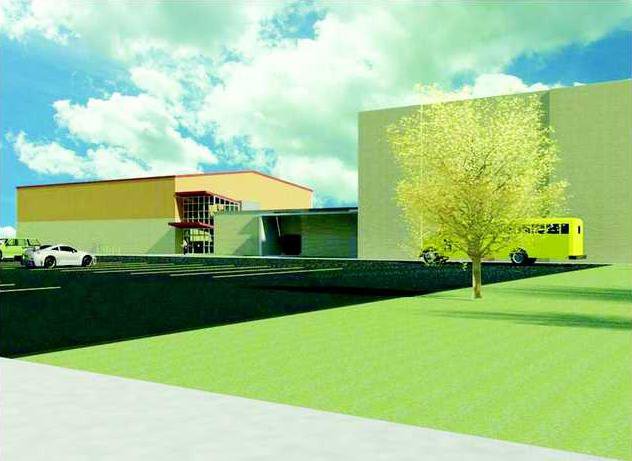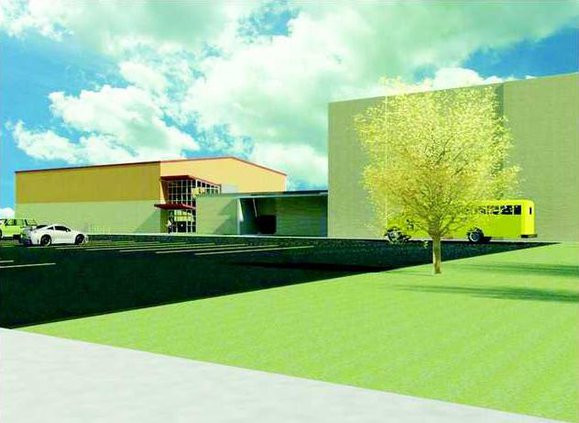Now that the USD 428 Board of Education has approved the addition of seventh-grade competitive sports, the need for a new gymnasium addition at Great Bend Middle School is more critical than ever. Business Director Dan Brungardt recently met with Horst, Terrill, and Karst, Architects Don Pruitt and Charley Sexton on Thursday, June 7 to finalize details on the proposed project. In May, the BOE approved proceeding with one of four options presented, a pre-engineered addition, which appeared to be the most affordable and workable.
At the BOE meeting on Monday night, June 11, Brungardt provided a glimpse at artist renderings of the exterior appearance and a proposed floor plan of the new addition. One change is inclusion of two volley ball courts instead of one. Two swing nets will run perpendicular to the basketball courts so two games can be run at the same time, Brungardt said. Bleachers will include extra seating for the home side, and less seating for the visitors side in order to accommodate these changes.
Practice space for USD 428 athletics will still be at a premium even after the addition.
“With all the activities that occur in the district, I don’t think we’ll ever have adequate practice space,” Brungardt said. However, students will have access to double the gyms on site, and it will also give the district the much needed option for dual games. This will come in handy when both seventh and eighth grade teams compete. Most of the other schools Great Bend students will compete against, including Salina, have double gyms he said. Dual games help ensure kids are not out late for competition, especially on school nights.
The current gym is original to the school and has never been remodeled. Due to the compact size, teams play basketball with a restraining line, which requires players to throw the ball into play from inside the court. HTK will ensure markings on the new gym are all up to current standards for modern play. The markings and installation of mascots on the gym floor will be handled by the company that wins the flooring contract, Brungardt said. Any paintings on gym walls will be done by local vendors.
A ball park estimate for the cost of the project is between 2 million and 2.7 million dollars, and the BOE isn’t done looking at options yet, Brungardt says. The design will include a multi-purpose room which may be used during the school day as a practice space for the school orchestra, and during wrestling season, will serve as practice space after school.
One thing the board insisted upon is a Federal Emergency Management Agency approved safe room. According to information at the FEMA website, www.fema.gov, “A safe room is a hardened structure specifically designed to…provide “near-absolute protection” in extreme weather events, including tornadoes and hurricanes.” The BOE will investigate the availability of grants for FEMA safe rooms and apply if any are available Brungardt said.
HTK Architects will attend the July 9 BOE meeting and together they will put finishing touches on the proposal. Then, HTK will put together the specifications which should be bid ready by the end of summer. Construction could begin as soon as early 2013, Brungardt said, and be operational by 2014. Seventh-grade competitive sports will begin with the 2013-2014 school year.
New GBMS gym to become reality
Construction may begin in 2013





