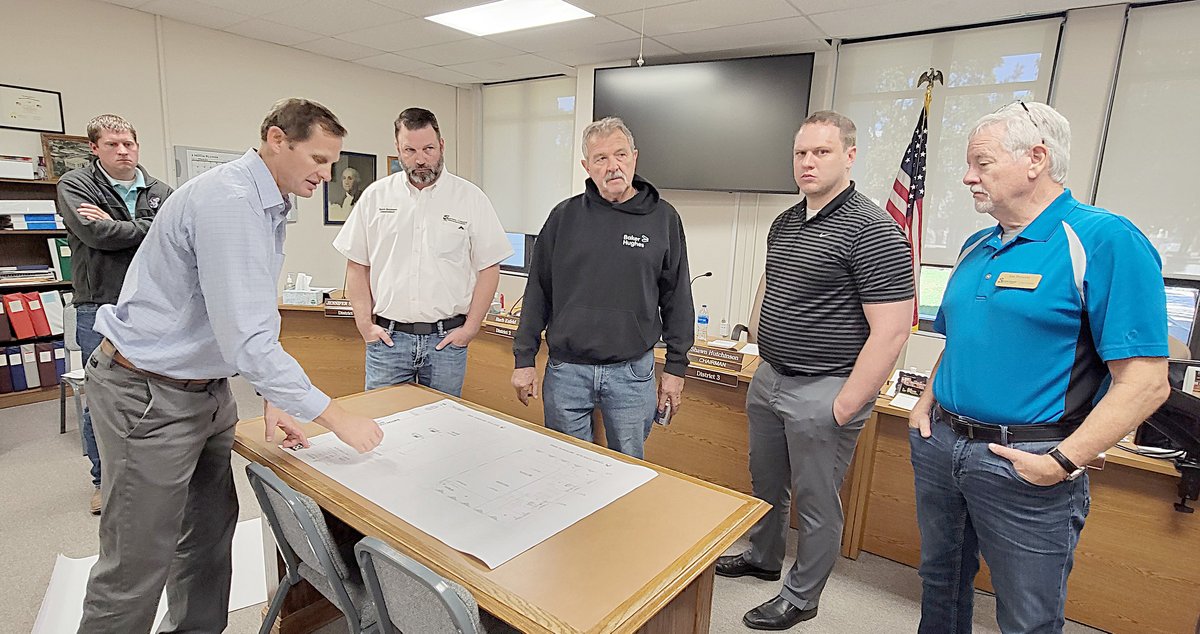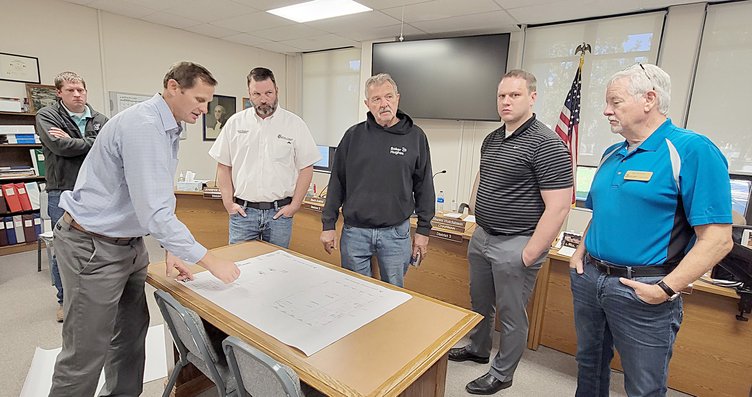In April, the Barton County Commission approved a bid from Orazem & Scalora Engineering of Wichita to handle the design, engineering, oversight for the extensive project to install a new heating, ventilating and air conditioning renovations at the century-old Courthouse.
In their Courthouse chamber Thursday morning, commissioners met with OSE representatives for a final review of the plans for the HVAC project. The actual installation of the over $2.5 million effort is expected to begin next June and take about a year to complete. During that time, the Courthouse will be uninhabitable, so all county offices will temporarily moved to an as-yet-to-be-determined location.
“I like what you guys have done,” said District 1 Commissioner Kirby Krier. “It looks good.”
Gerit Garman, joined by OSE team mates Tom Orazem and Don Marrs, walked the commissioners through the scope of work and flipped through the 30 pages of schematic drawings sprawled on a table.
Last December, the commissioners approved contracting with the firm to perform a feasibility study to replace the existing HVAC and improve building ventilation. After receiving the study, the commissioners went with OSE to provide services for design and oversight of the bidding and installation.
Now, Garman said bidding for the project will open Oct. 27 with a Nov. 17 deadline for proposals. There have been firms express an interest in this job.
The goal would be to have a contractor on board by Dec. 7 who would then have through May 2023 to amass the needed supplies and equipment, he said. Under the agreement, work would begin June 1 with substantial completion by March 2024.
However, there is the chance that supply chain problems could change the time line, the engineers said.
This would mean county personnel would move out of the Courthouse by April or May 2023 and move back in a year later.
County Operations Director Matt Patzner said they are “zeroing in” on a temporary home. The commission has toured the former JC Penny building, a vacant building in the 1700 block of Main and other locations.
Whatever building they pick, the lease would be for no less than a year with the option of continuing on a monthly basis, Patzner said.
HVAC and more
Under the plan, the old boiler and chiller would be replaced by a new heat pump system. Aside from the system’s new machinery and duct work in the ceiling, the building’s look and heating-cooling footprint would remain mostly unchanged.
There will also be two fresh air circulating units on the roof.
The heat pump is more efficient, Garman said. But, the ability to better regulate building temperatures may mean the system gets used more and cancel out the savings.
In addition to the HVAC, the project includes new LED lighting and fixtures, a new ceiling, a new fire alarm system and a new two-way emergency communications system with access at each elevator door.
“There won’t be much difference appearance,” Garman said.
Commissioners Thursday asked that an overall facelift be included, including new paint and carpeting. They said this was the time to do this since the building was out of service already.
This was not factored into the cost estimates. The OSE reps said they would have to come up with a cost for the additional changes.
There was also talk about replacing the roof. But, county officials were gathering more information, such as how long the current roof had been in place and its condition, before making a decision.
The plans would need to be reviewed to see if they conform to the Great Bend Historic District requirements, county officials noted.
Commissioners have talked about ventilation improvements to increase air quality based on COVID guidance from the Center for Disease, Control and Prevention and the American Society for Heating, Refrigeration and Air Conditioning Engineers. These upgrades would improve the air delivery and dilute potential contaminants.
Such changes qualify under American Rescue Plan Act federal COVID-19 recovery funds, and the county will likely tap these to pay for the them. Guidelines specifically state ventilation improvements to congregate settings, health care facilities and other key locations to enhance public health are acceptable.
Background
Commissioners knew this would be an expensive endeavor. It is also the first of many improvements needed to preserve the aging building.
Last September, Barton County invited proposals to address building ventilation. Two firms responded, and those firms were also invited to submit proposals to conduct a feasibility study.
The commission went with OSE.
The courthouse has a two-pipe, forced-water system that’s become antiquated and is in need of replacement. Current issues include leaking pipes, and he system is either in heating or cooling mode and there is no temperature control.
In addition, it doesn’t allow for building ventilation. Improving air circulation building wide was a requirement for all proposals.
The age of the current system has been a topic of discussion. The belief is that the chiller dates back to the around 2011 and the boiler to the 1960s or 1970s.
There are also individual units in each room which are more problematic because it is difficult to find replacement parts and the pipes leak.
Compounding this is the fact the courthouse is over a 100 years old and made of stone.





